Camp Strake is a first-class, state-of-the-art camp at a rural site near the Sam Houston National Forest, close to the community of Evergreen.
The camp was designed to create a 21st century Scouting experience for Scouts and their leaders and to be a transformational outdoor adventure experience to equip young people with a foundation for leadership.
Camp Strake is located on 2,816 acres and is surrounded on three sides by the Sam Houston National Forest and has the Lone Star Hiking Trail close to one corner of the property.
Camp Map Google Map
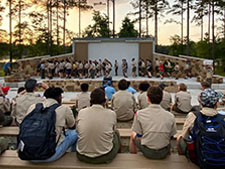
Summer Camp
Summer camp is a week-long council-organized overnight camp that provides opportunities for Scouts to earn merit badges along their advancement trail. Learn More
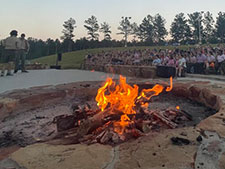
Winter Camp
Winter camp is a wonderful opportunity for Scouts to earn merit badges taught by experienced adults. Learn more.
Facilities and Program Areas
- 20 campsites with pavilions
- Air-conditioned dining hall (450 person capacity)
- Camp Headquarters building
- Large program pavilion
- STEM (Science, Technology, Engineering, Math) center
- Merit badge pavilions
- Extensive trail system
- Order of the Arrow ceremony site
- Arena for 1,200 people
- 2 chapels
- Modern restrooms and shower houses
- 40 summer camp staff huts
|
- Aquatics Center with a swimming pool and pool house
- Aquatics Center with lake, observation deck and canoe storage
- Aquatics training pavilion
- Shooting Sports Complex with rifle, shotgun, and archery range, including a sporting arrows course
- Bikes and all-terrain vehicle ATV area
- Climbing and rappelling tower
- Climbing pavilion
- Sport fields
- Zipline
|
Camp Strake Facilities
All facilities at Camp Strake are ADA-compliant. Many of these facilities, including the dining hall, are air-conditioned.
Check-in Building
At the entrance to Camp Strake is the check-in building. This facility is used to greet visitors, provide directions, and issue parking permits. All visitors should be prepared to stop at this building to sign-in.
Camp Headquarters
Camp headquarters houses the camp phone, lost and found, mail, offices, quartermaster, trading post, health lodge, and a training room.
Dining Hall
The dining hall seats 460 people. High quality and nutritious meals are provided by a professional service. The parade field on the west side of the dining hall is used for flag ceremonies.
Campsites
Campsites are nestled in shaded areas throughout the camp. Every campsite has picnic tables, a covered pavilion with electricity. Shower houses are located along the main campsite road and are shared by three or four campsites. Individual stalls are ADA-compliant and have a toilet, shower, and sink.
STEM
The STEM (science, technology, engineering, math) building is in the program area just south of the administration building. The building is outfitted with equipment and materials to support a robust STEM and conservation program.
Aquatics
The aquatics area contains a pool, fishing area, beachfront with lake swimming area, and boating area to support the full range of aquatics-related merit badges. The 28-acre lake provides a venue for canoeing, kayaking, and paddleboarding. A portion of the lake is reserved for conservation and fishing activities.
Shooting Sports
The shooting sports area contains a rifle range with 16 firing positions and a maximum range of 100 yards, a shotgun range, an archery range, a sporting arrows range, and a 3D archery range.
High Adventure
The 32-foot-tall climbing tower and training pavilion are located at the west end of the lake. The top of the tower has a great vantage point overlooking the entire camp. The tower is designed to allow beginner and experienced climbers to test and improve their skills. The high adventure program will also include a zipline and ATV program.
Staff Area
The staff area is west of the check-in building and contains a main staff building that includes an office, storage, laundry, and meeting facilities. Adjacent to this building are 40 two-person huts and a shower/latrine facility.

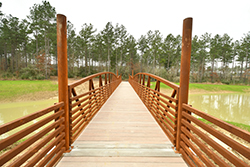
Bridge to the Integrity Institute
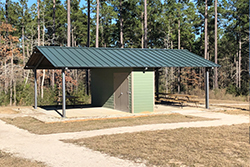
Merit Badge Pavilion
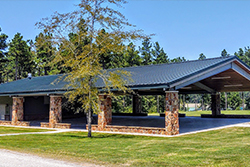
Grand Pavillion